IIT Crown Hall final presentation setup
Site conditions animation
Description
Compiling of 1500 sqft over 5 floors including a large rooftop terrace and all-season greenhouse, that takes in necessary sunlight. The property is intended for a family in which the main bedroom becomes an oasis for parents separated from their children, but still connected through a perforated staircase and lofted living room. Even though the home sits within a narrow opening the interior is still flooded with natural lighting throughout the day through staggered windows and curtain walls.
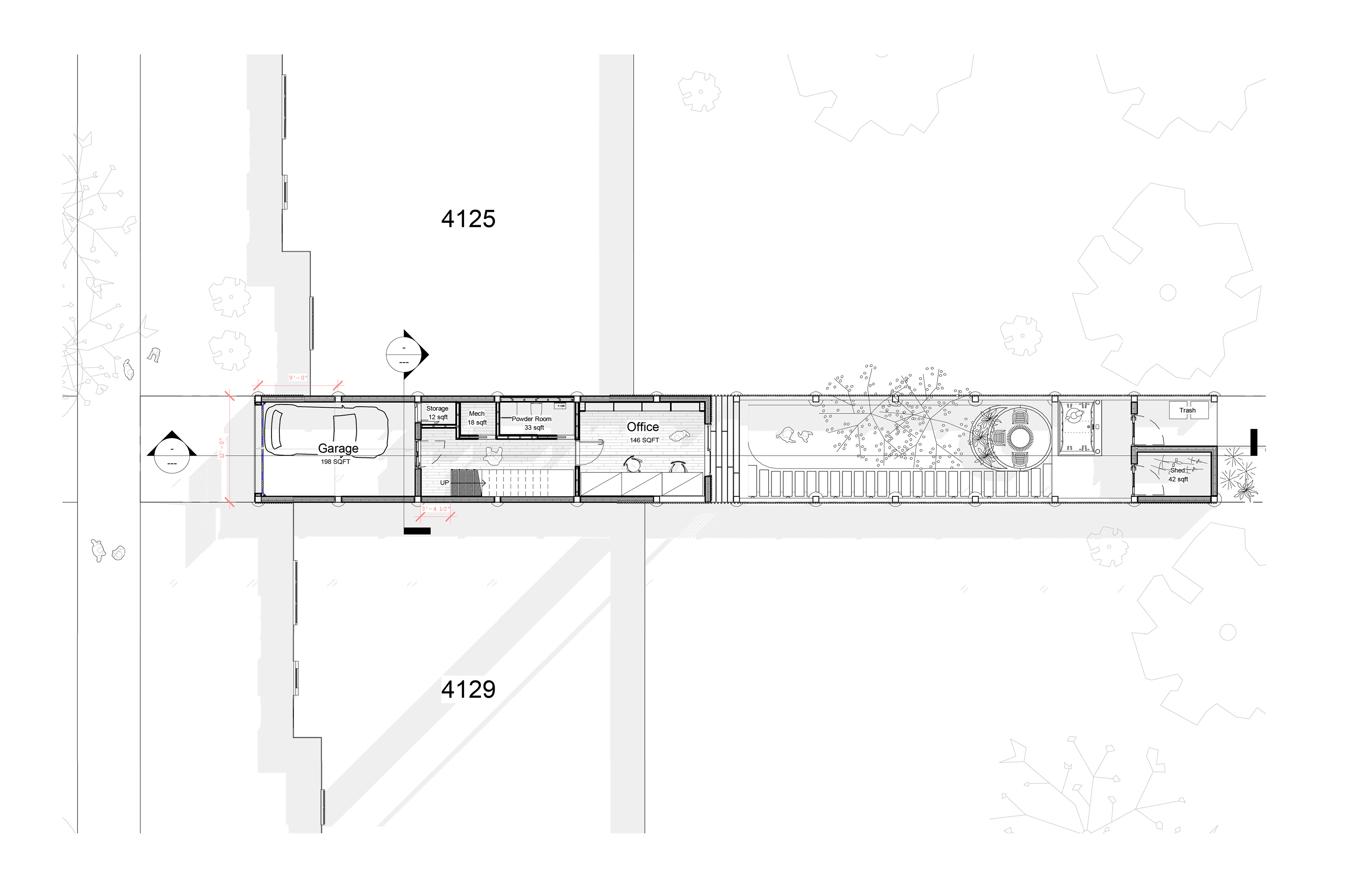
Ground Floor
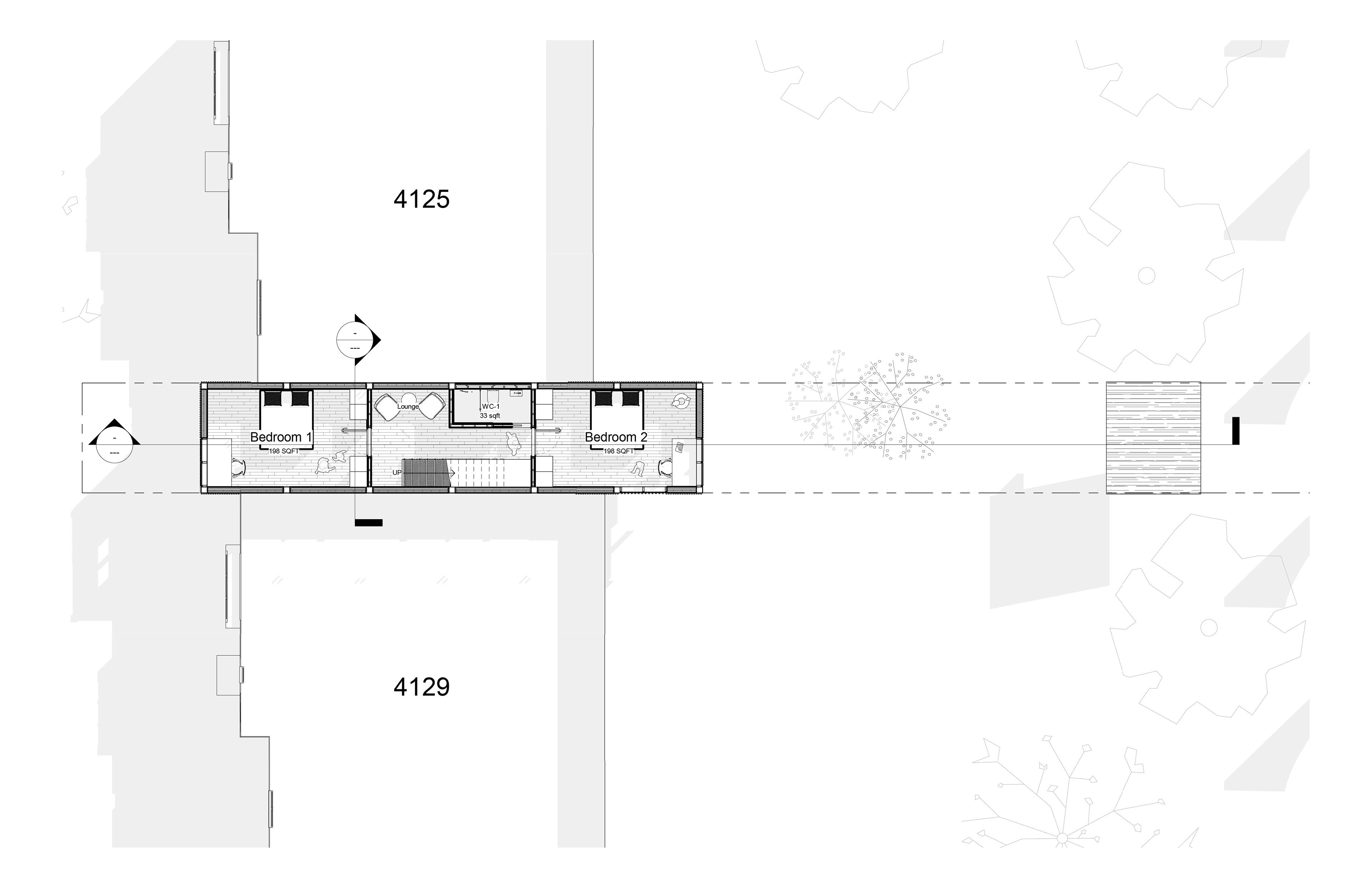
Floor 2
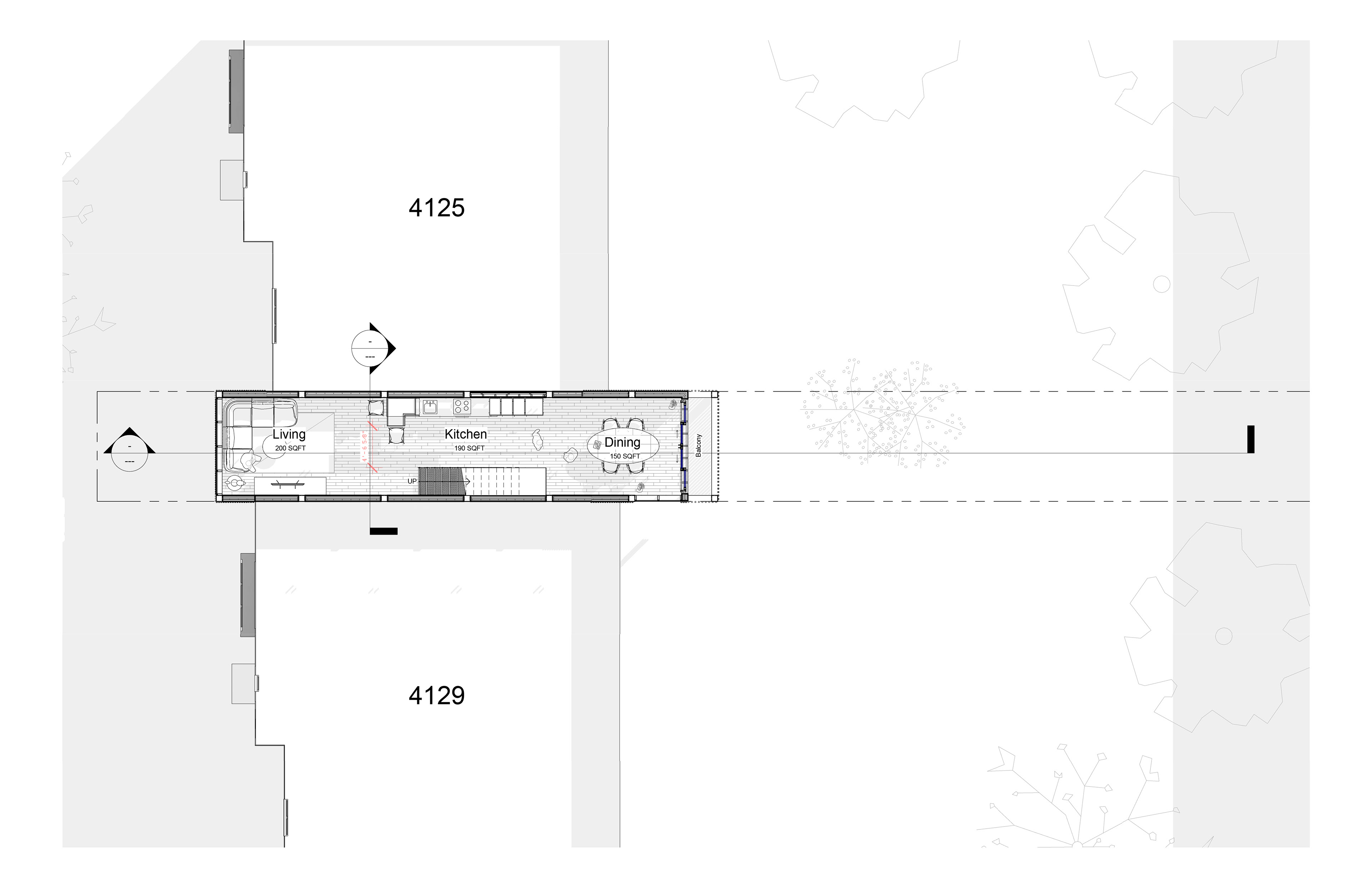
Floor 3
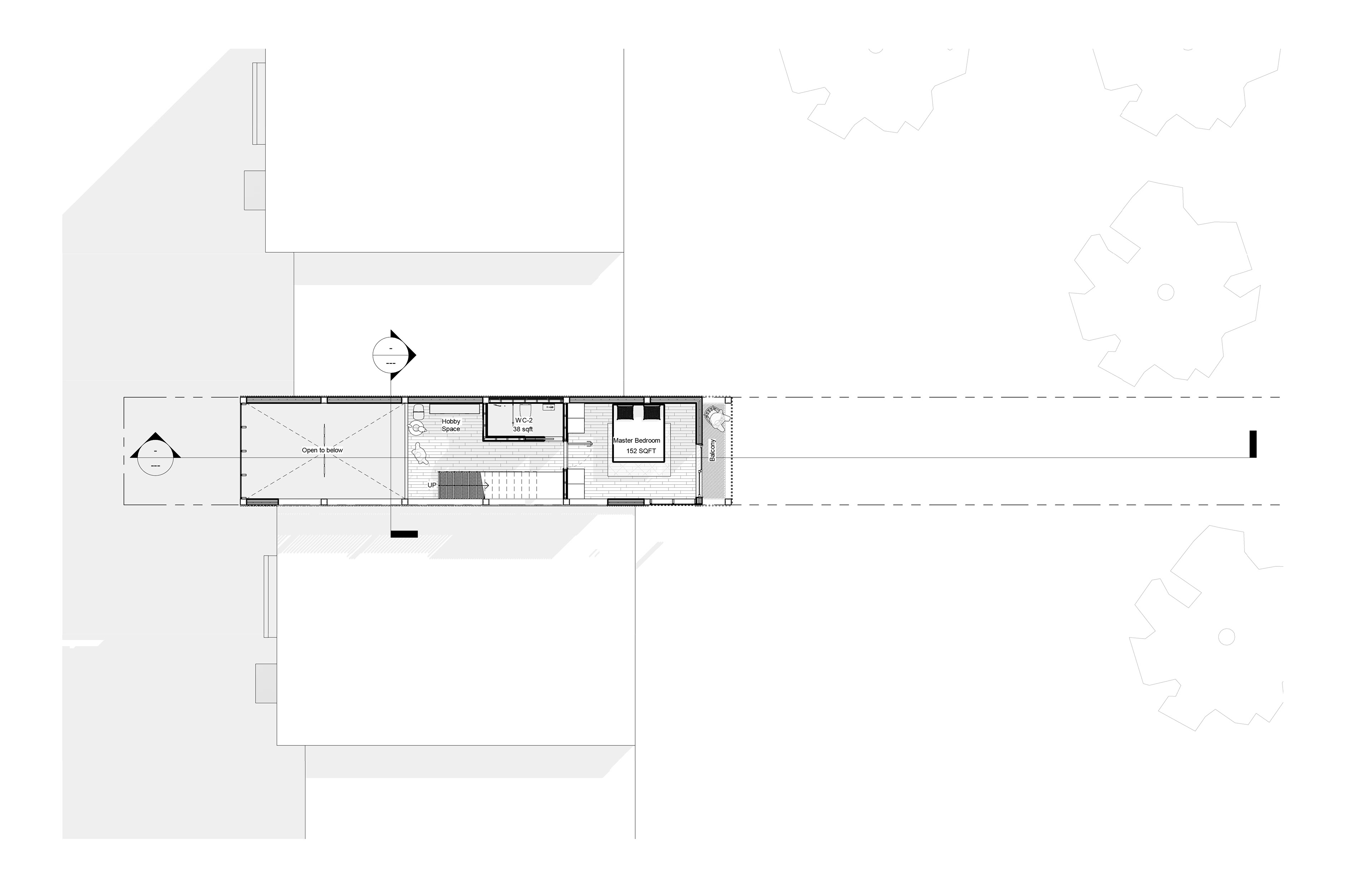
Floor 4
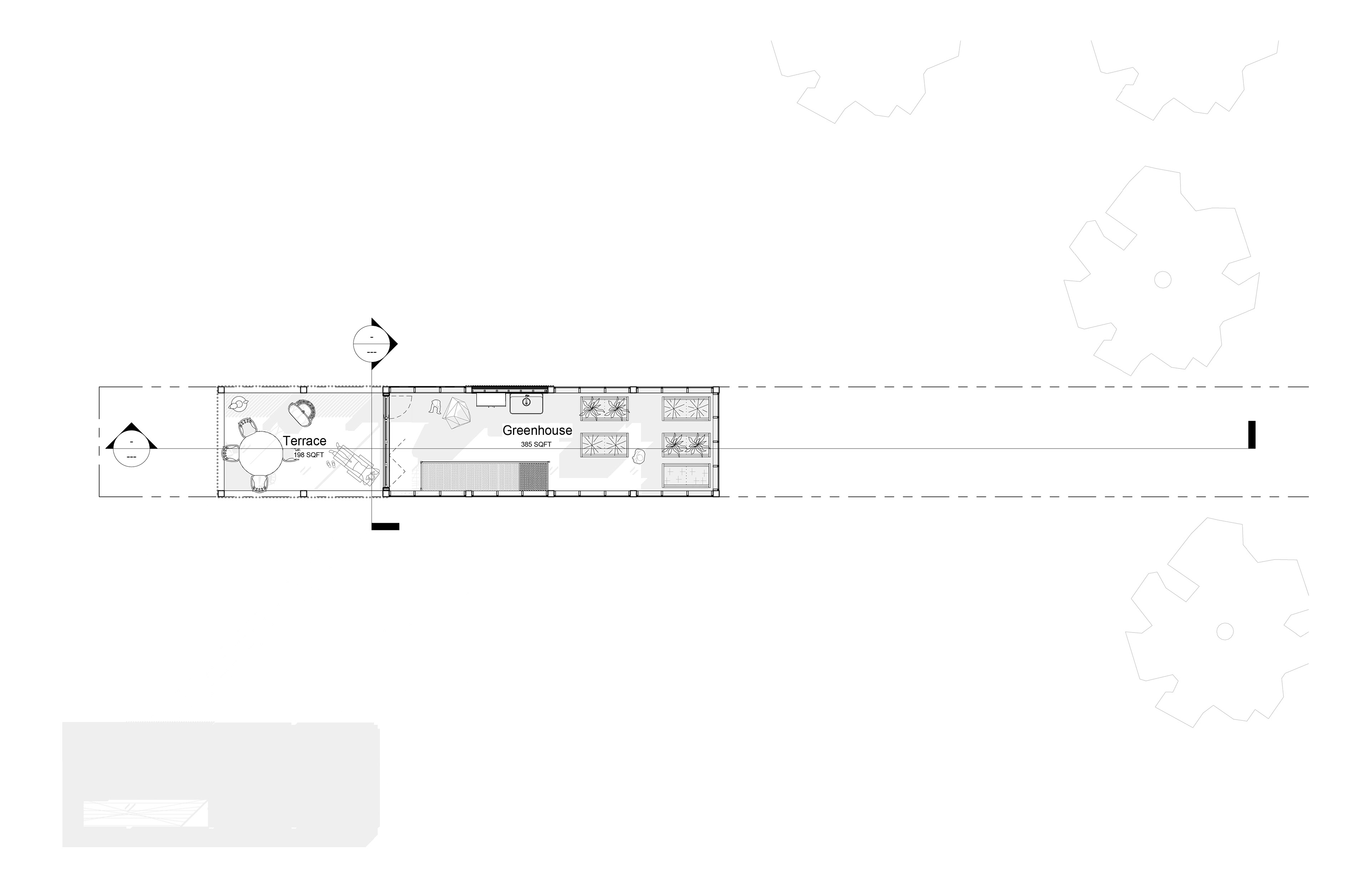
Rooftop
1" = 1'-0" Scale Model
The interior like the exterior captivates the warm natural tones of the mass timber structure through the use of similar tone material throughout. Even when entering in through the garage the occupant is introduced to warm birch wood panels contrasted by a matte concrete floor that transition into wide plank oak flooring throughout the interior.
South Section
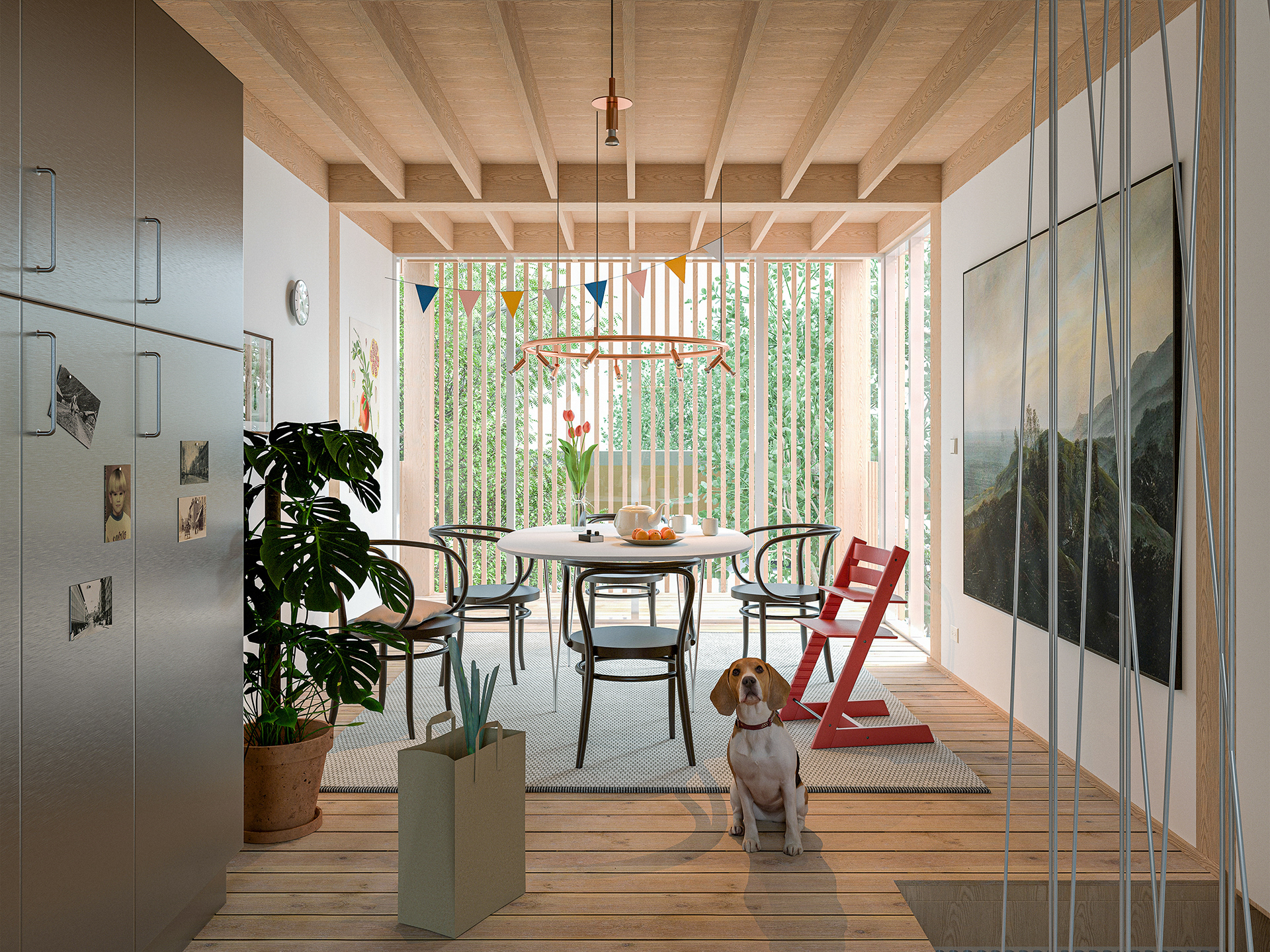
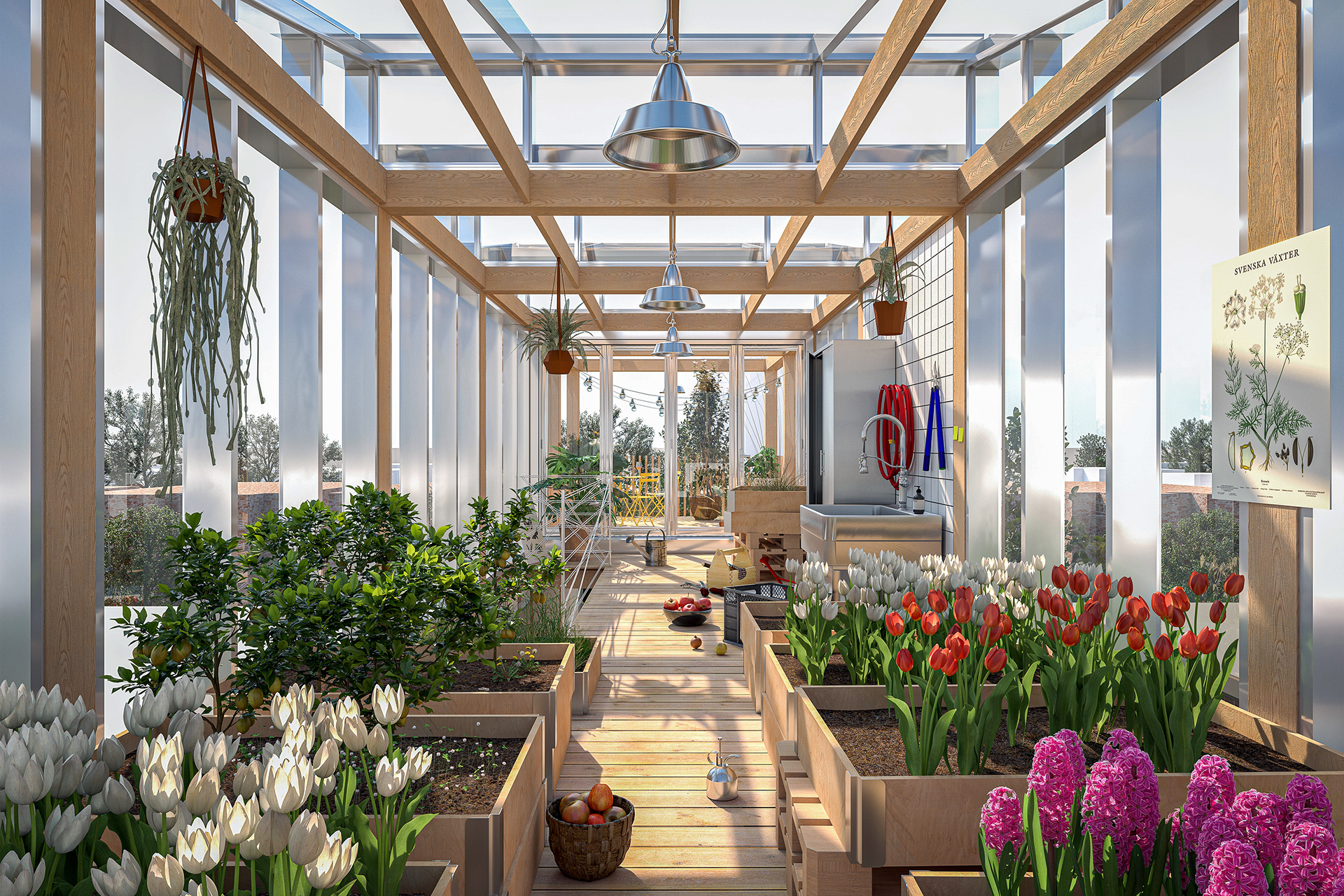
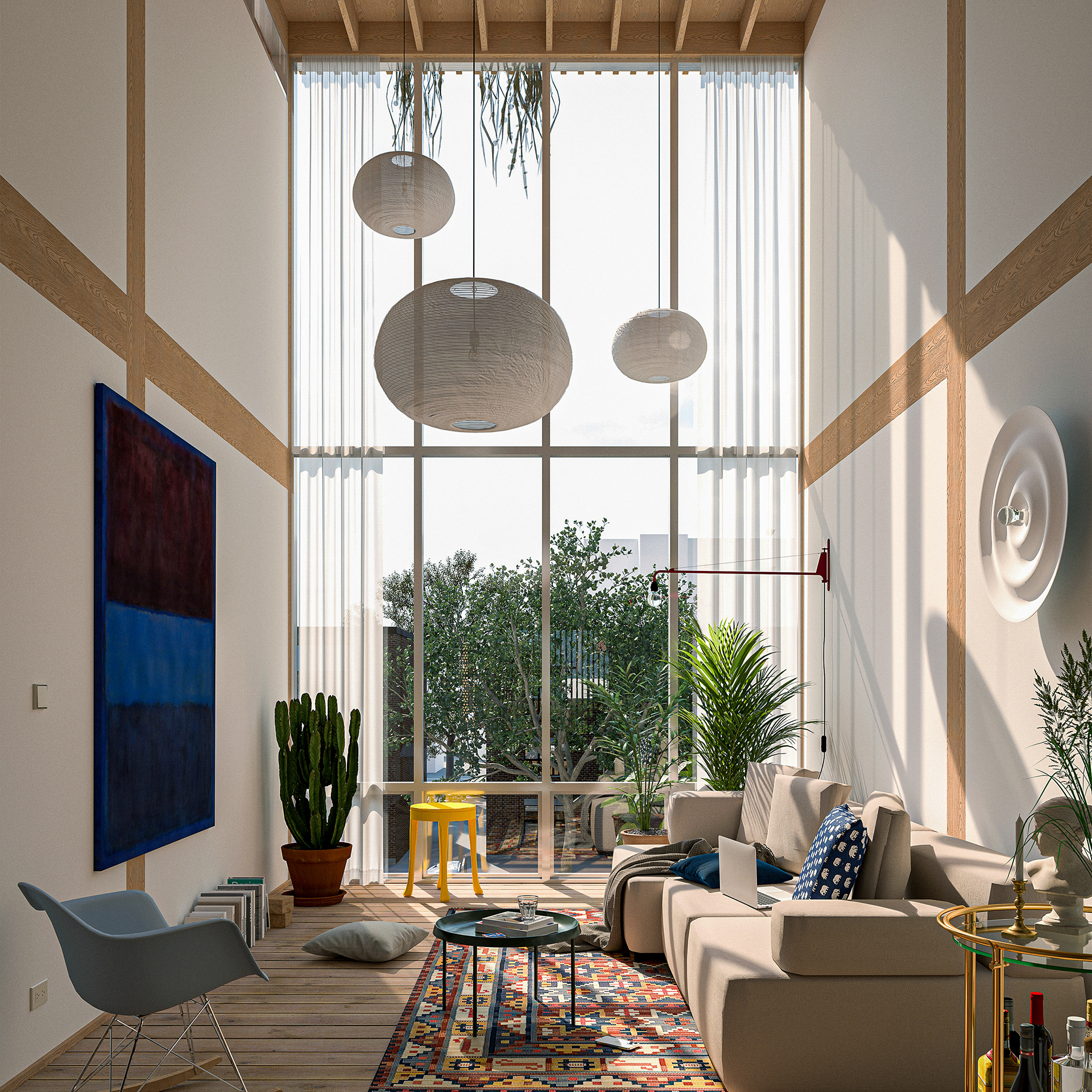
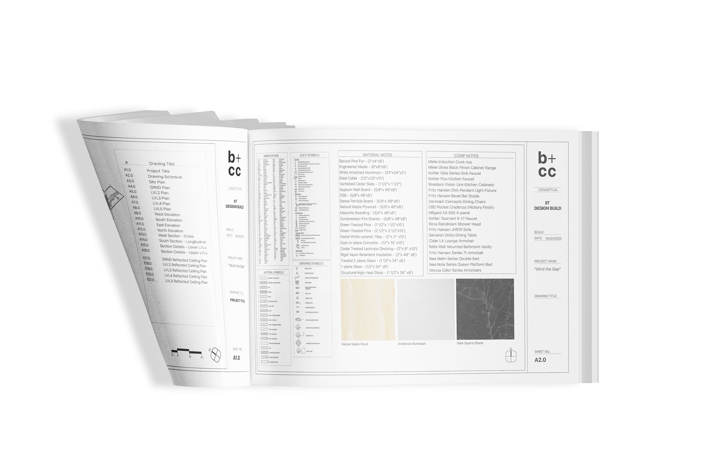
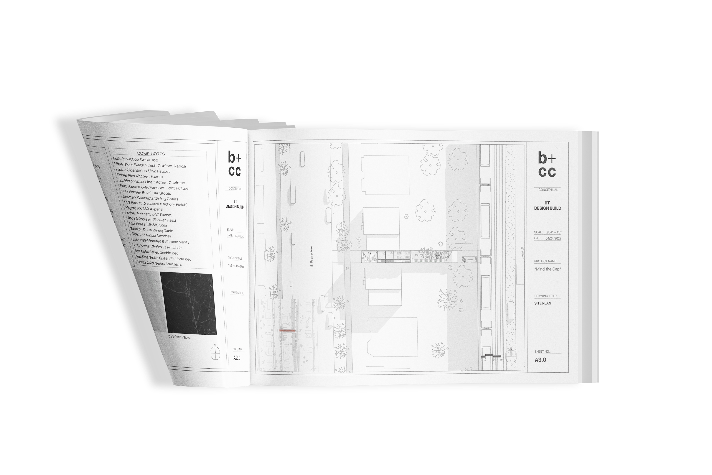
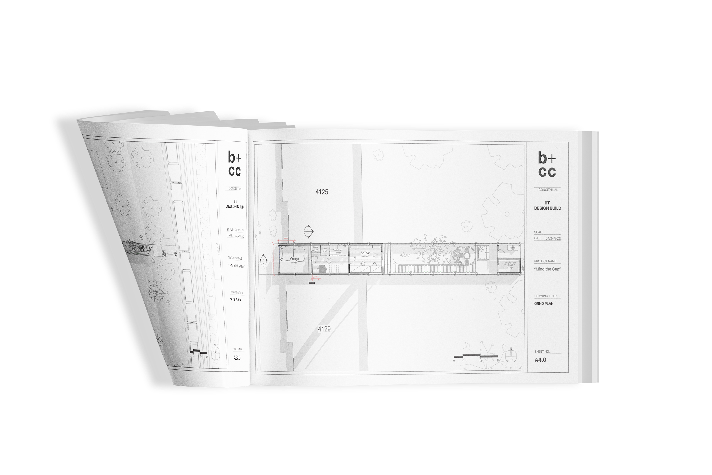
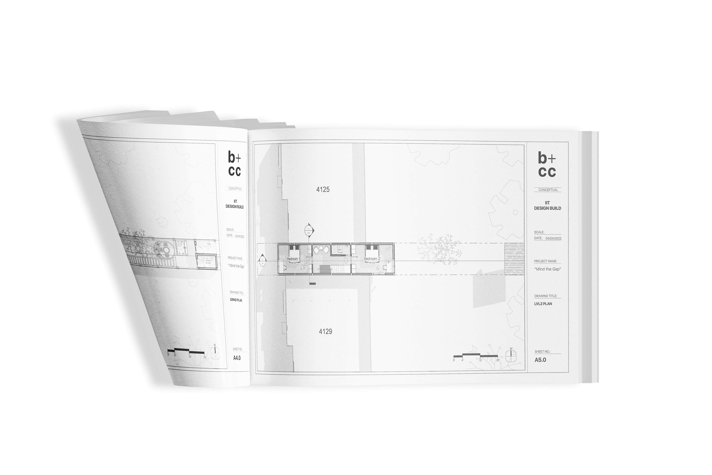
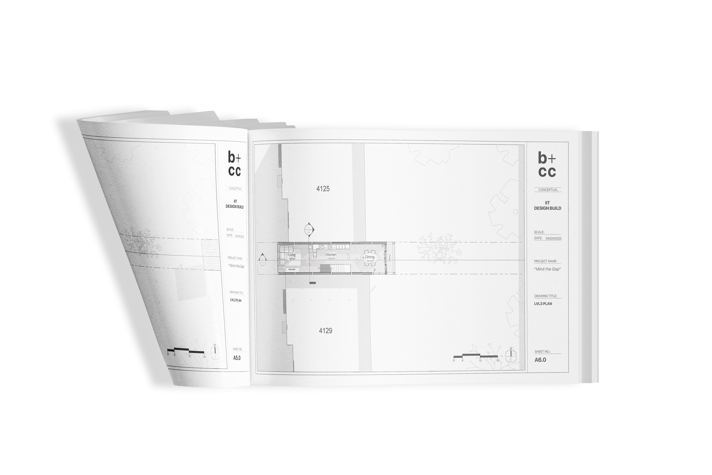
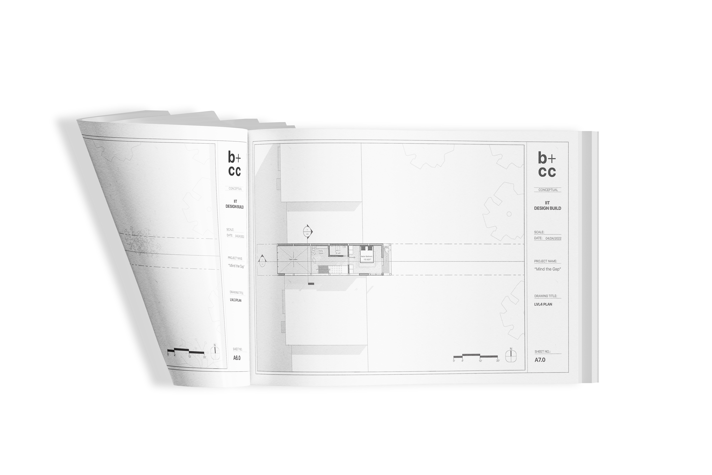
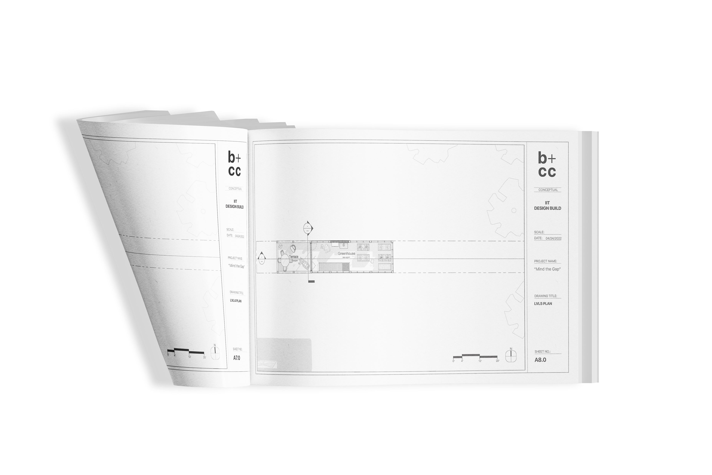
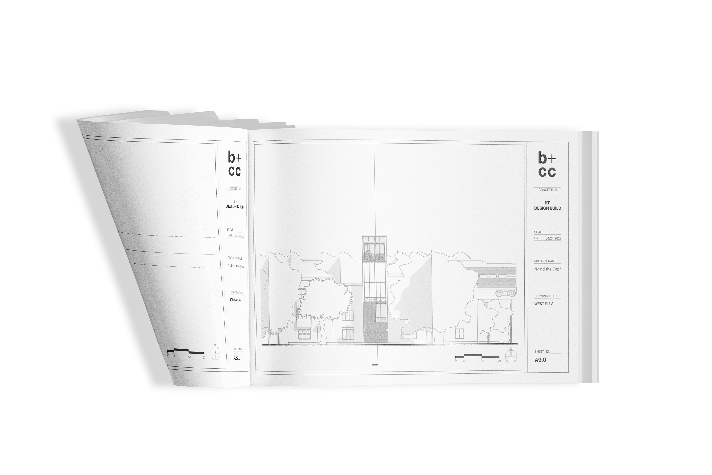
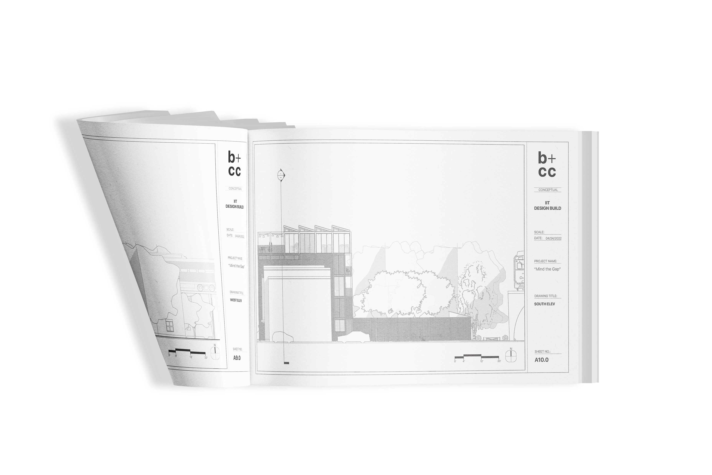
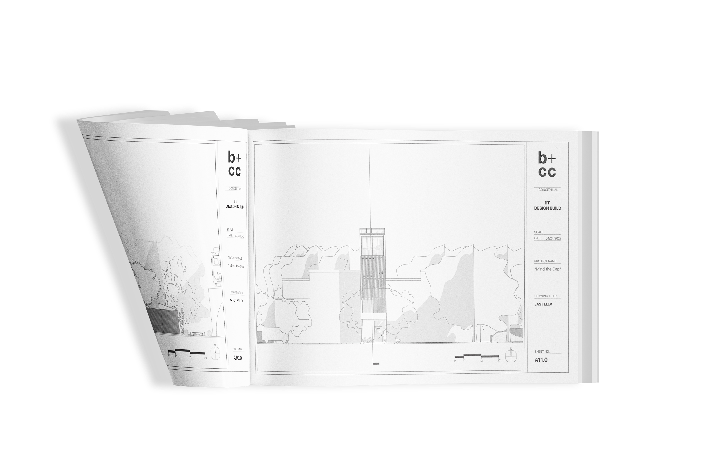
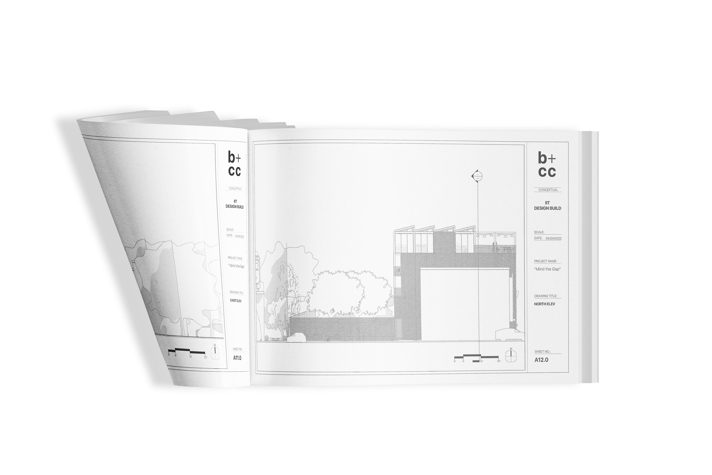
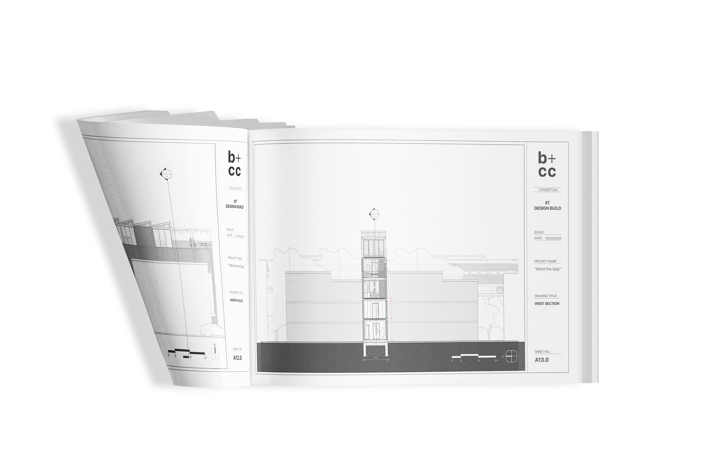
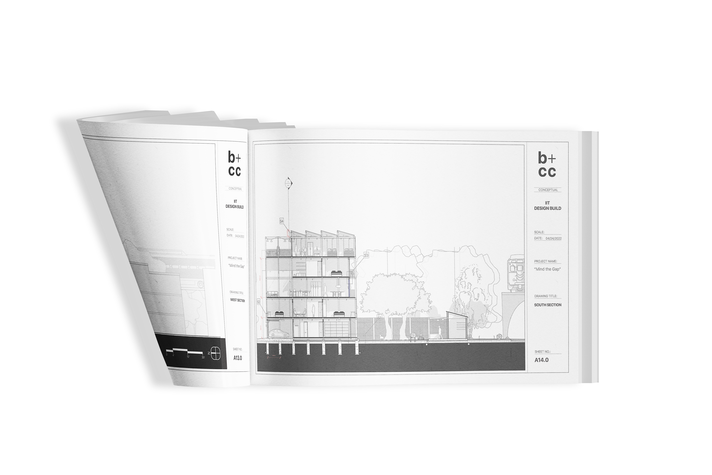
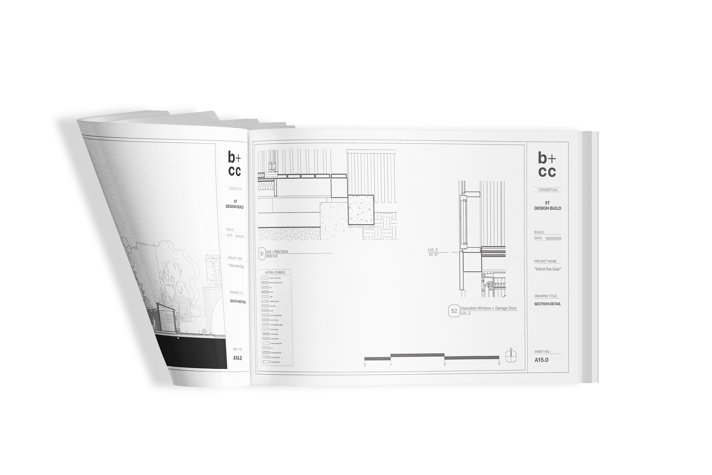
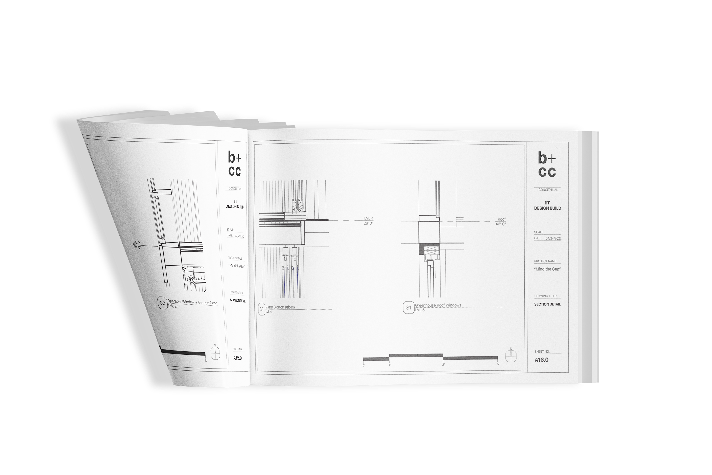
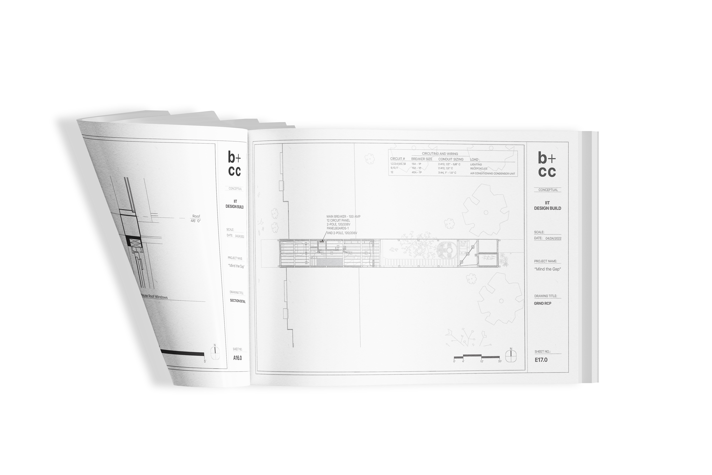
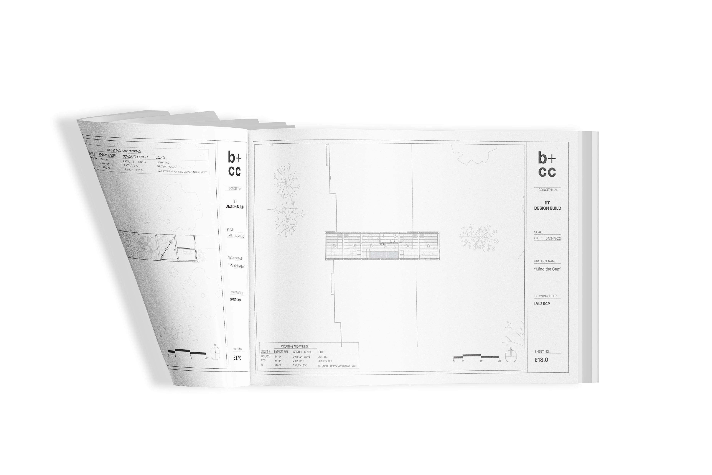
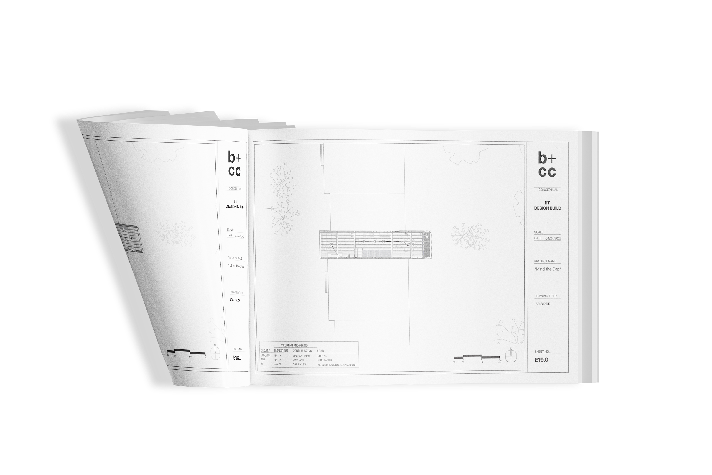
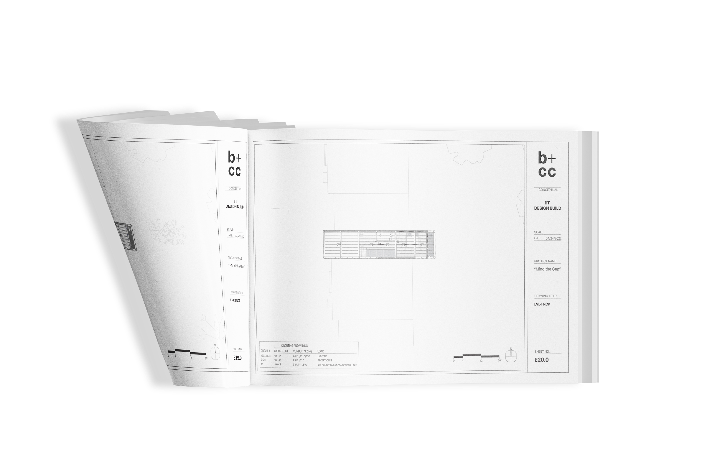
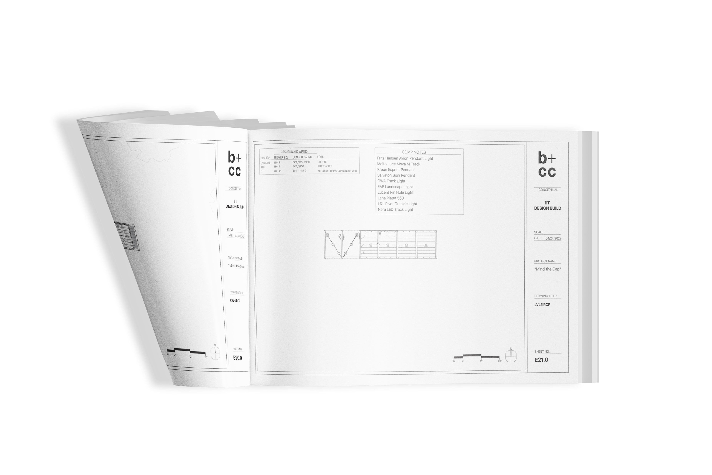
Mind the Gap construction document set
