Description
Composed of 856 interior square feet, the Craftsman Cabin is a nimble yet spacious rural oasis with 2 bedrooms and 2 bathrooms. A wall of bi-folding patio doors opens onto a spacious deck space that wraps to the front of the cabin. Inspired by Scandinavian cabins the home is designed with a warm interior and exterior tones allowing for the cabin to glow at night.
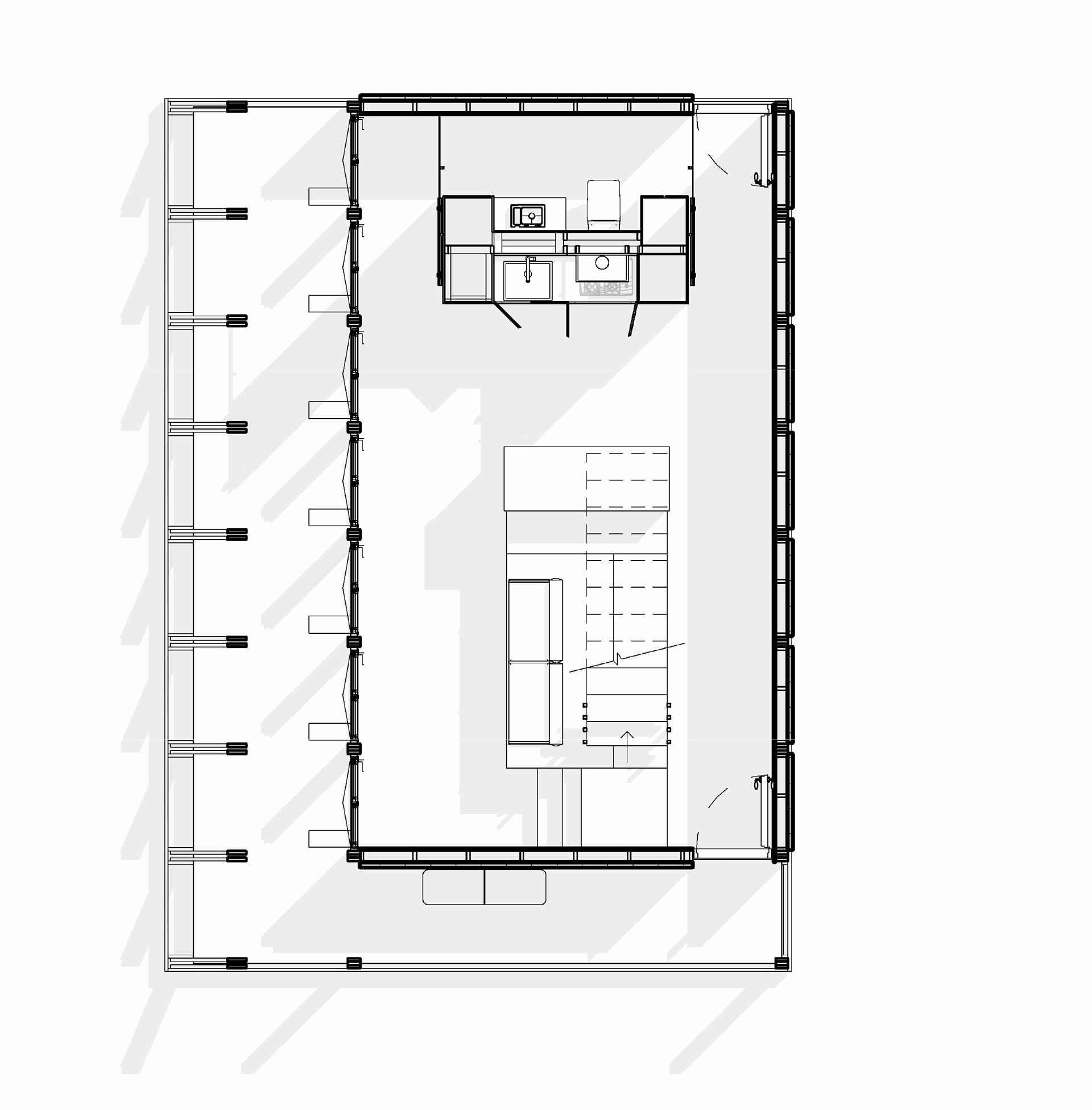
Ground Floor
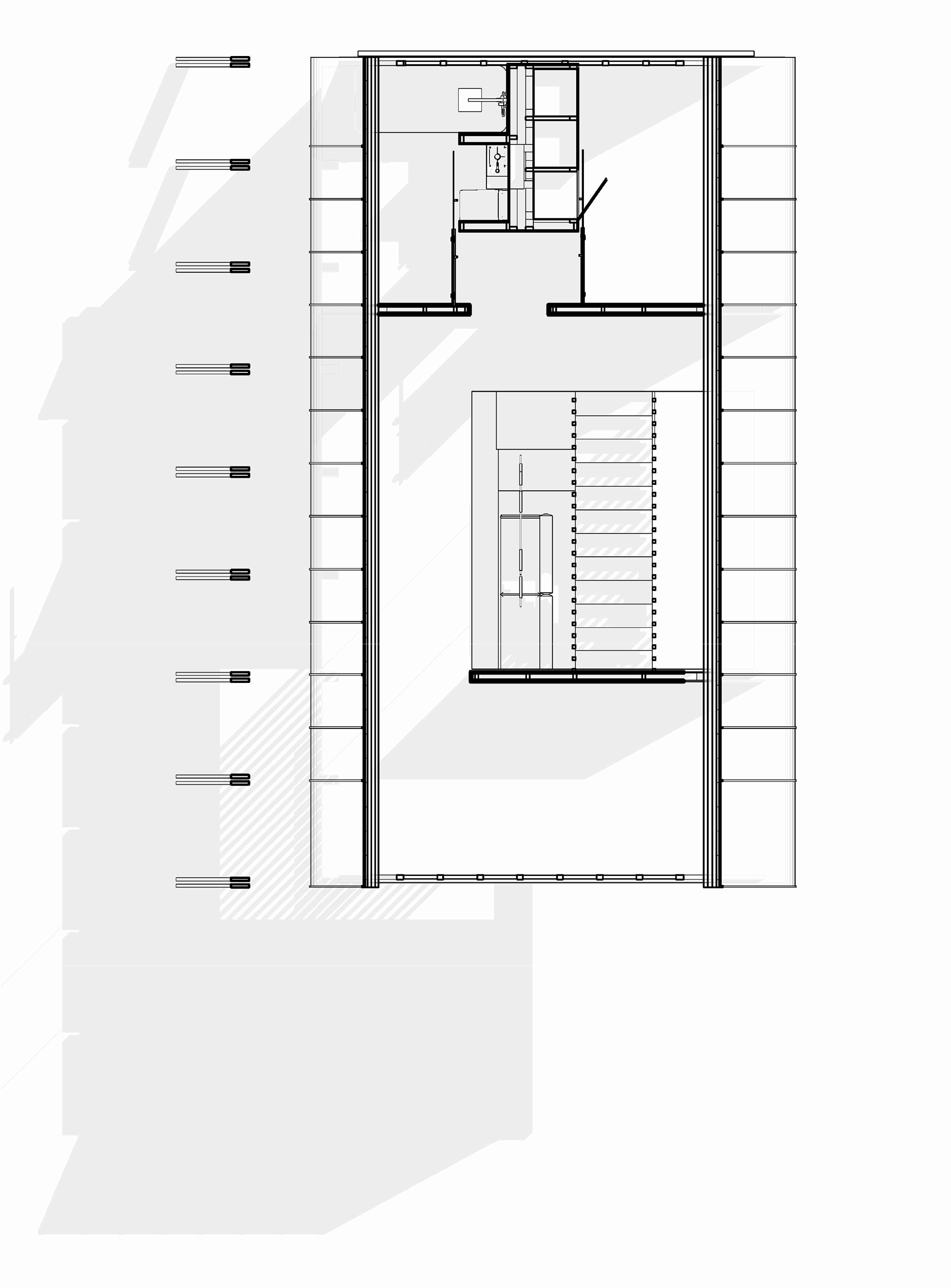
Floor 2
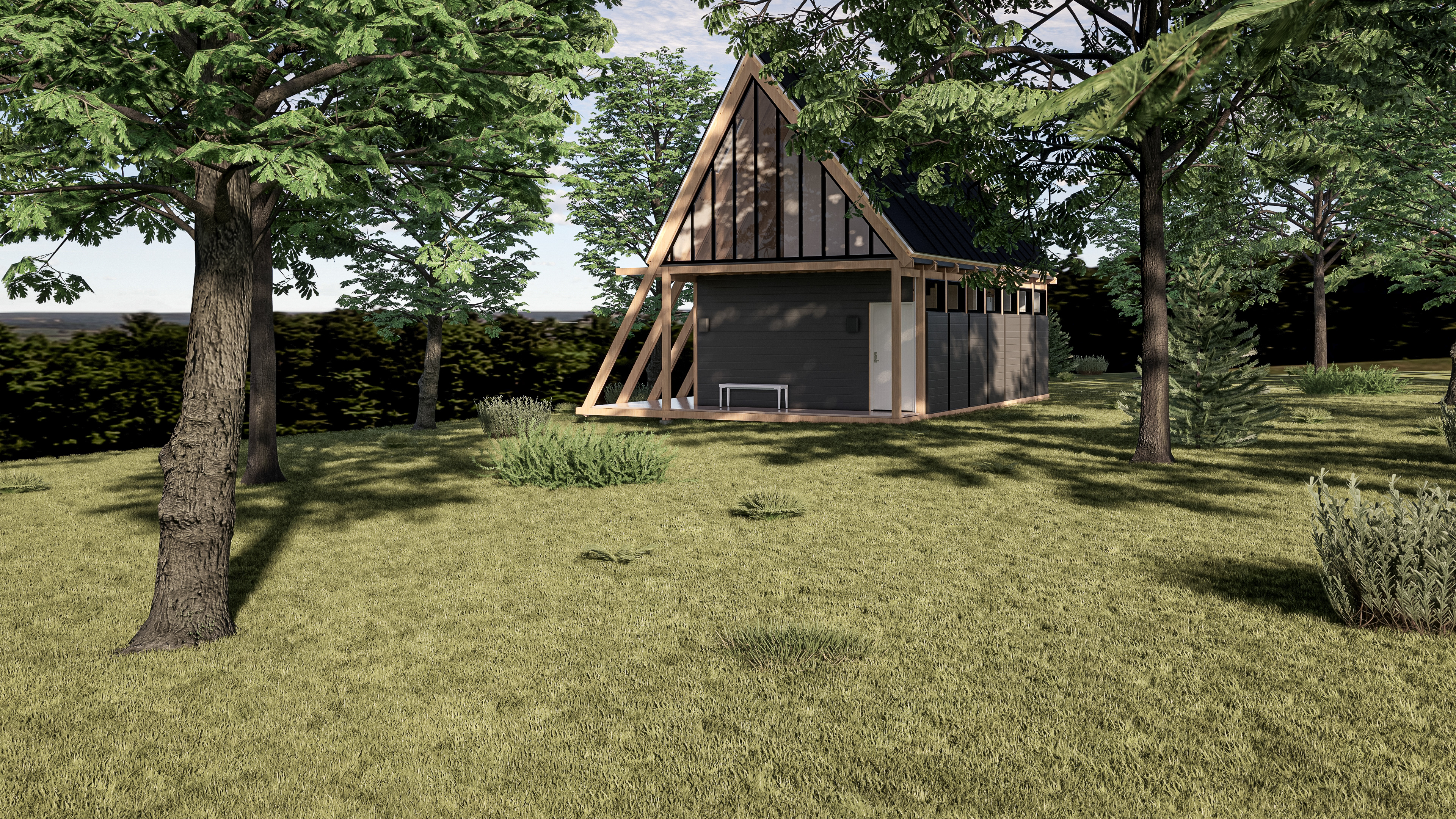
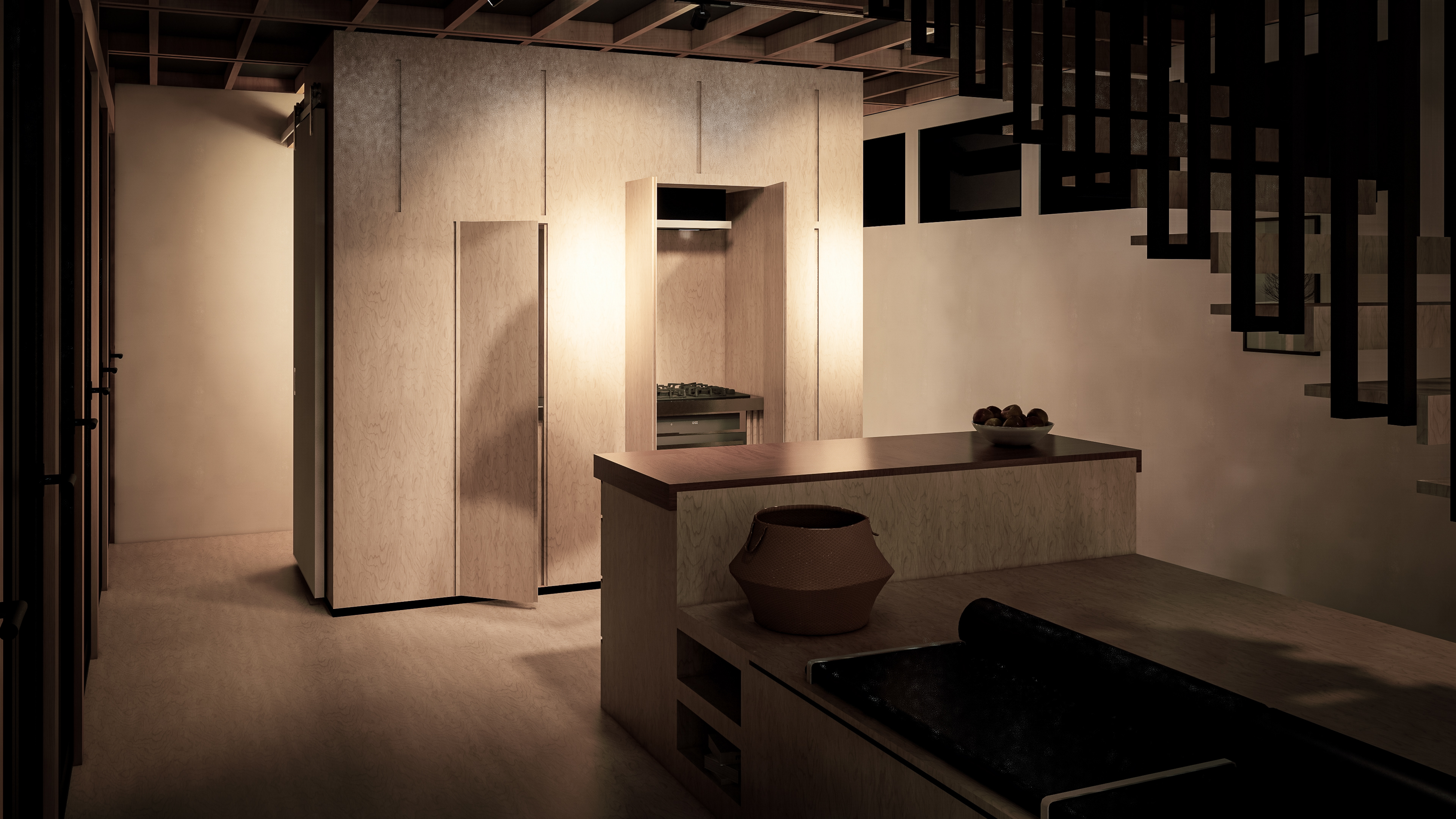
West & North Sections + Renderings
Interior design
Utilizing a warm material palette including baltic birch plywood and contrasting black anodized metal, the interior becomes a craftsman's paradise. Usual necessities including utility devices, conduits, plumbing, and appliances are seamlessly tucked away from the occupant's view through designed cabinets and hidden compartments. Further allowing the 856 sqft interior to be open and elegant, while also being extremely practical with many options in regards to storage and configuration.
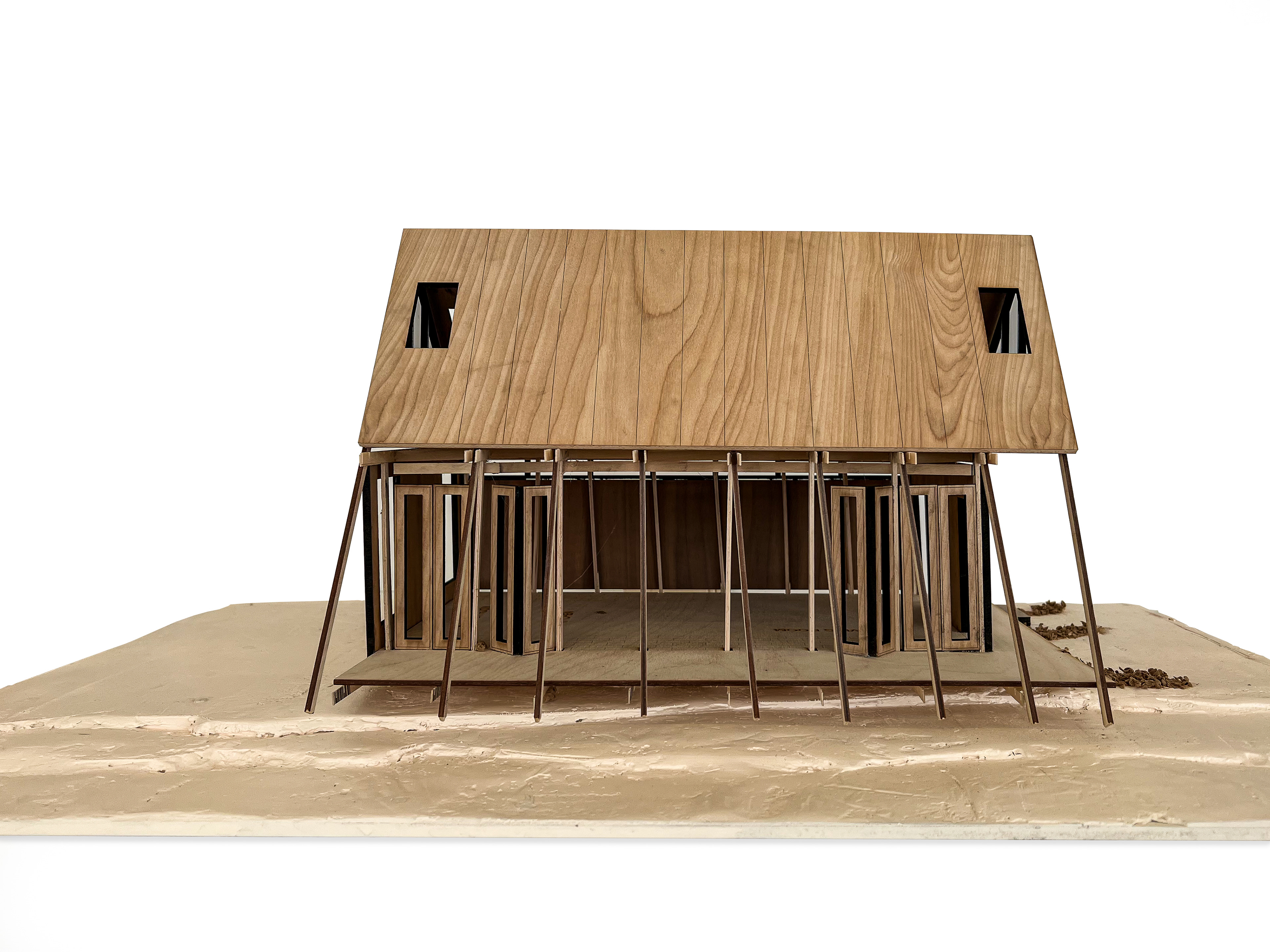
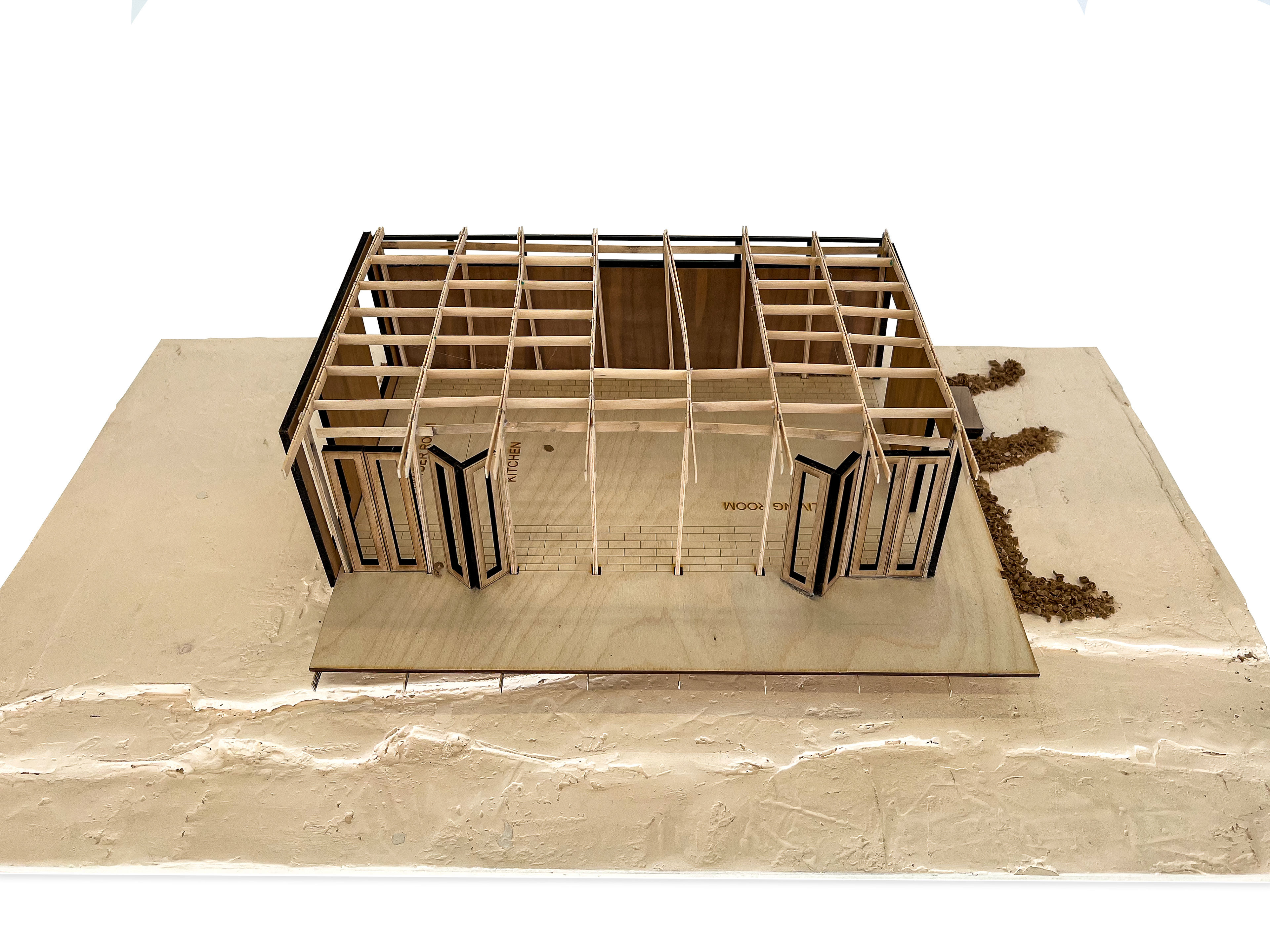
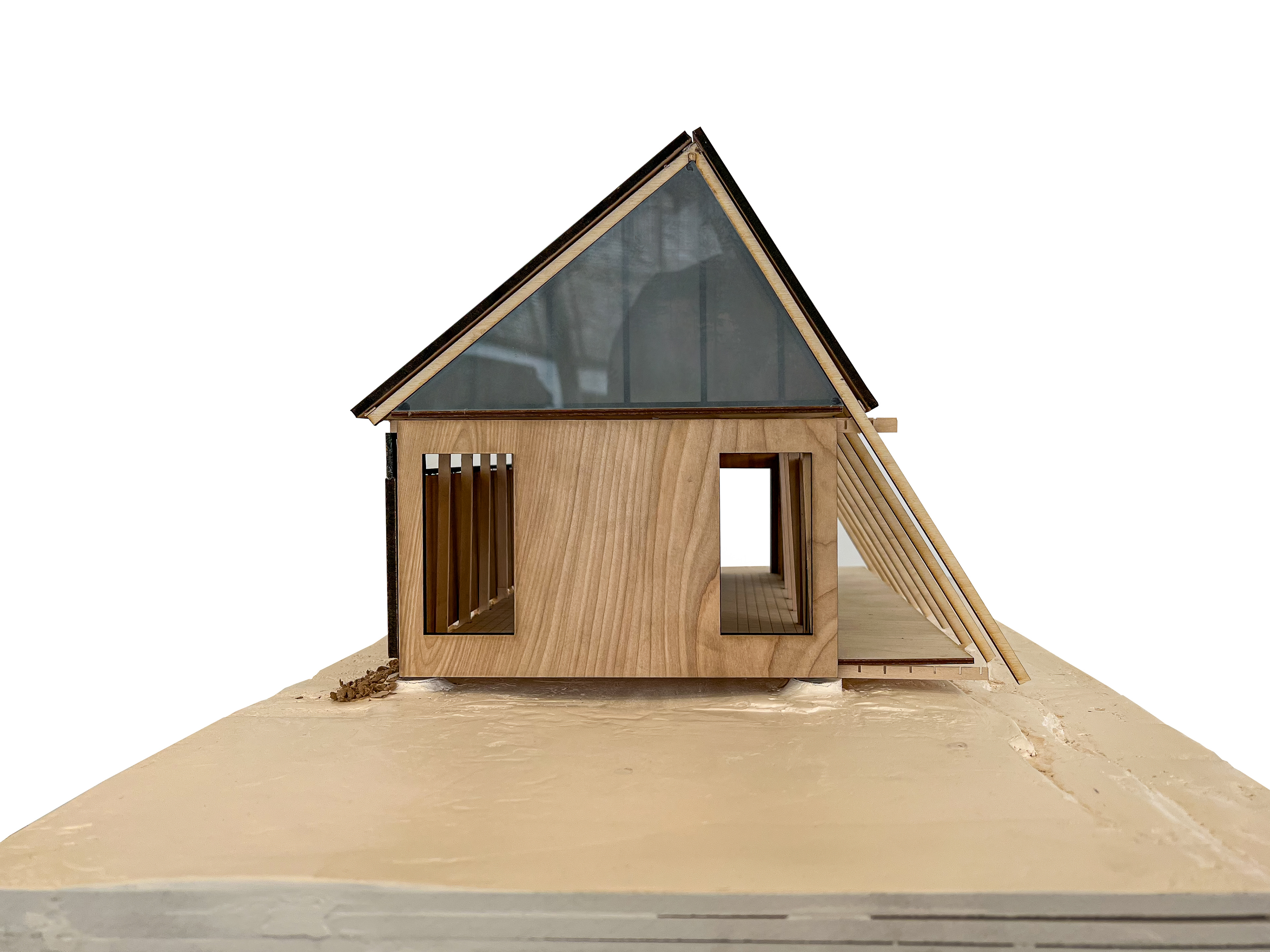
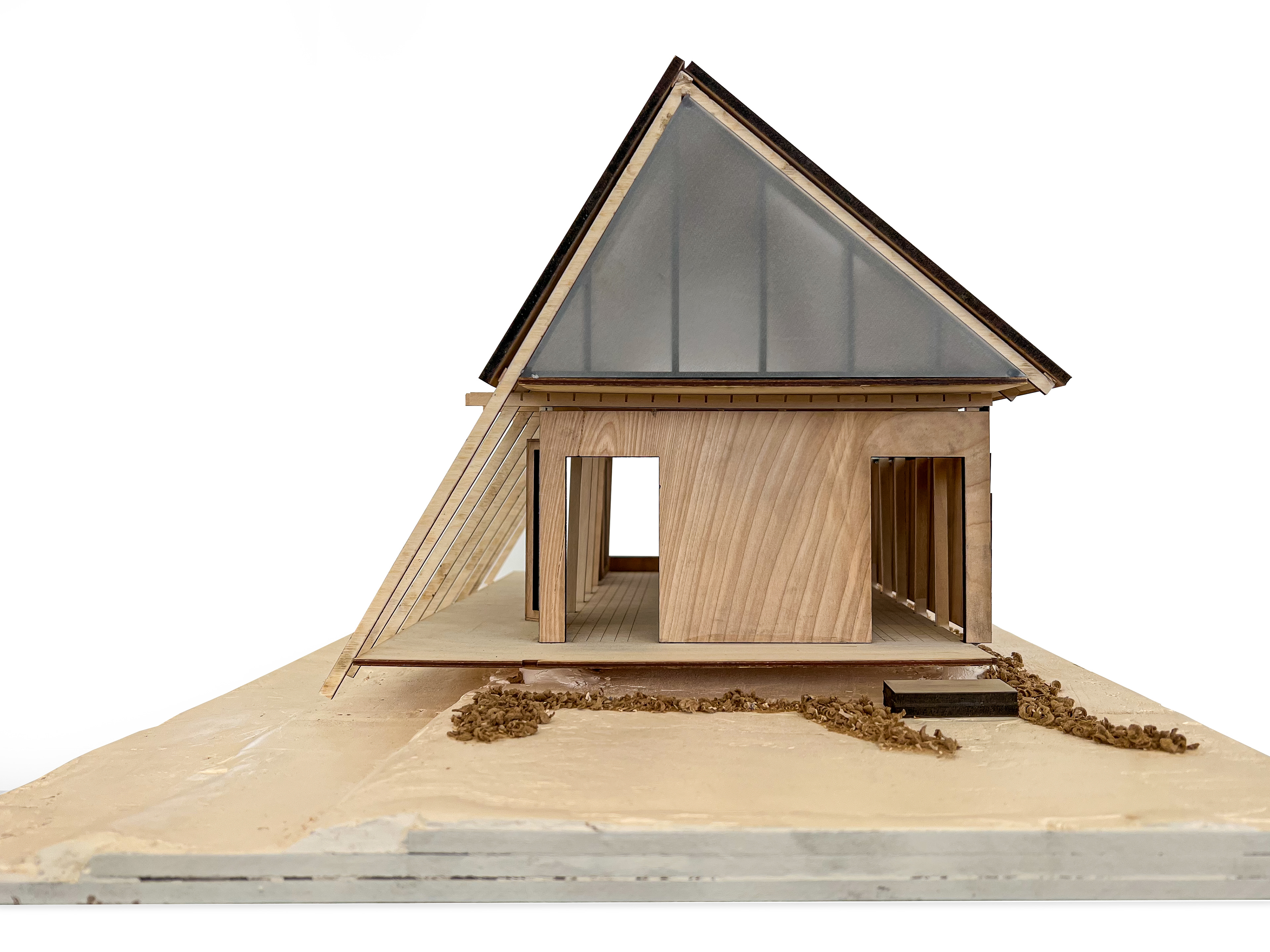
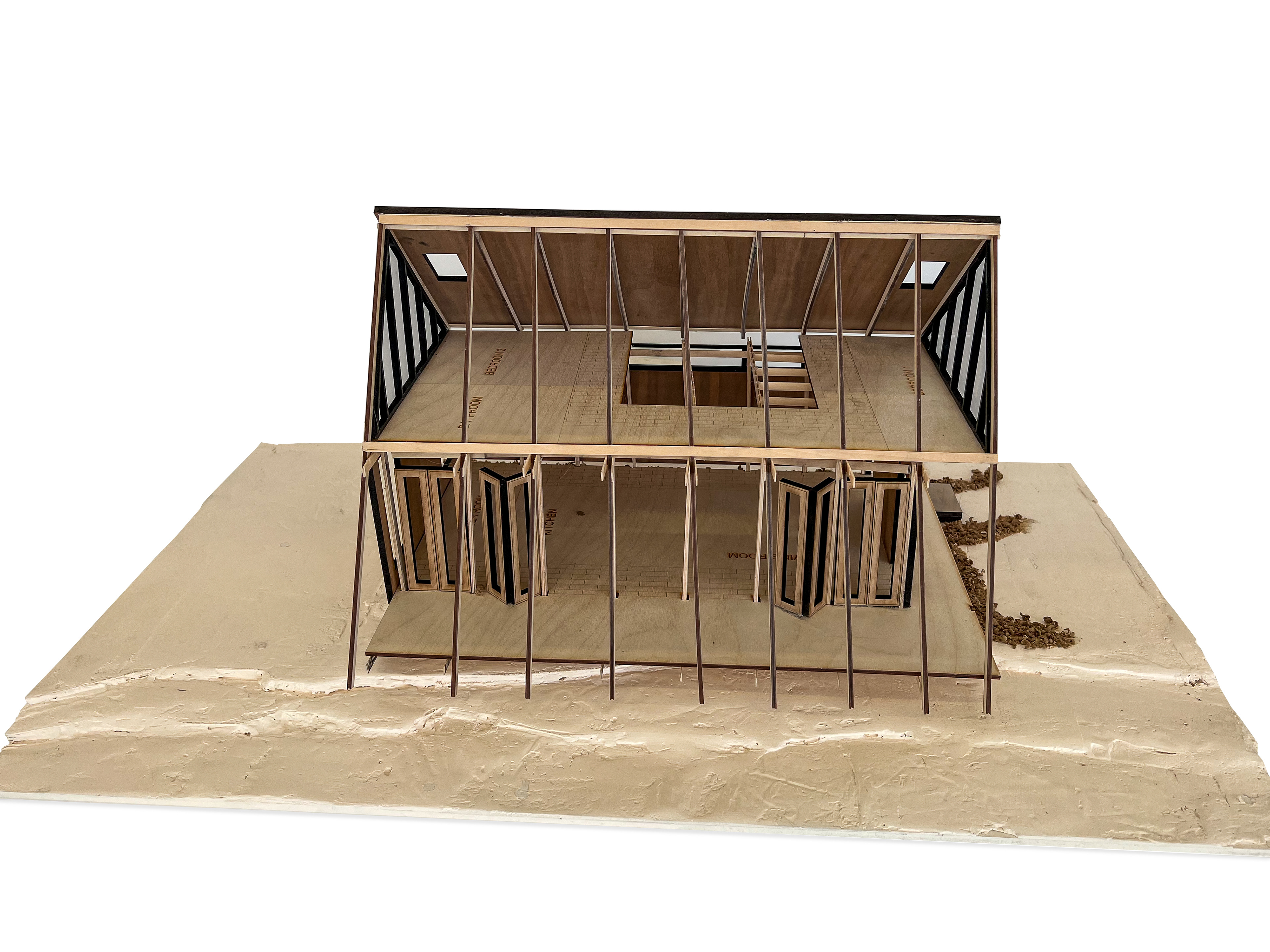
1/16" = 1' 0" physical model
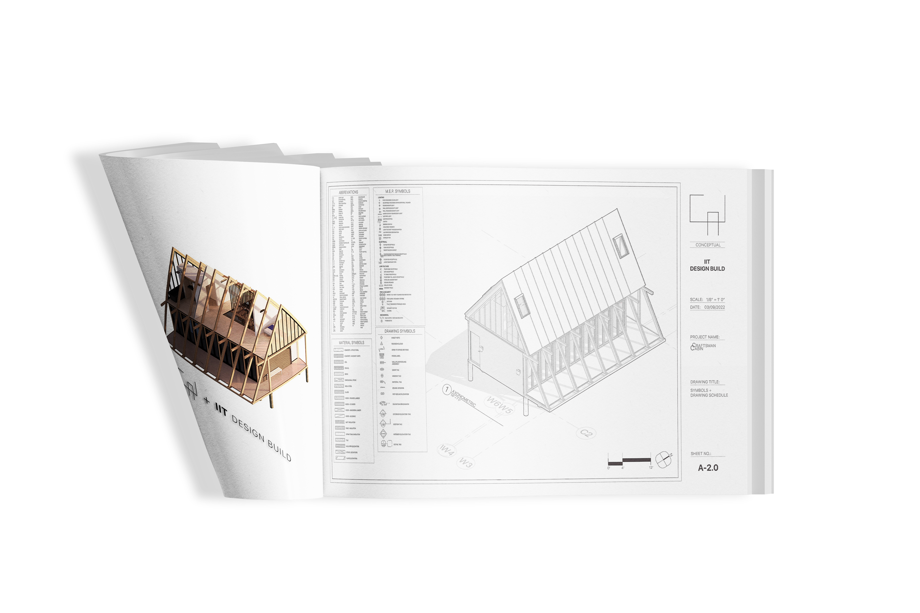
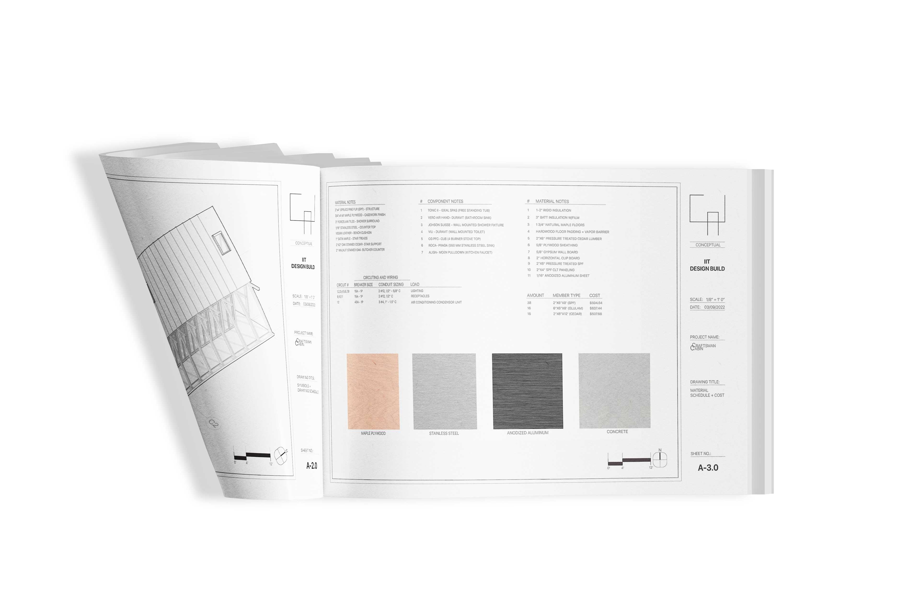
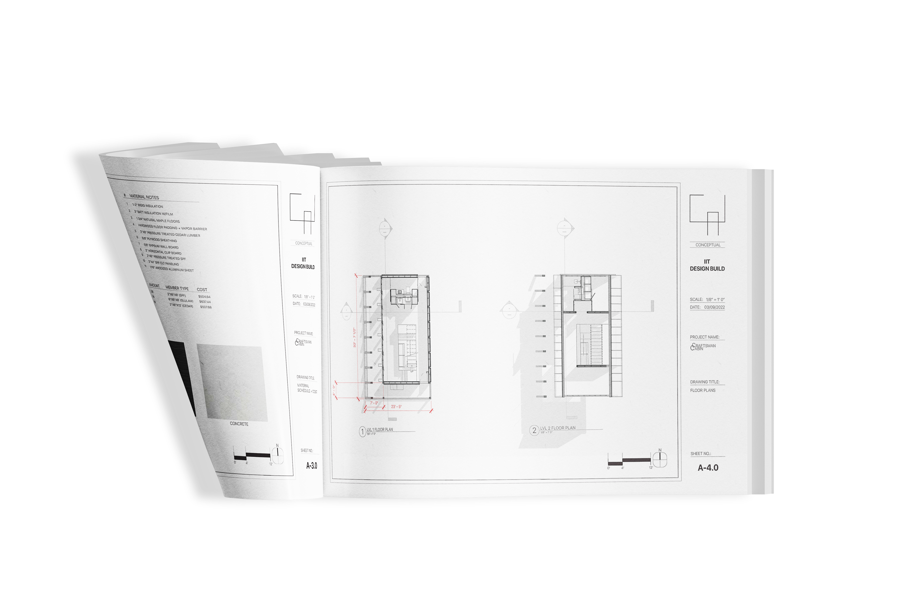
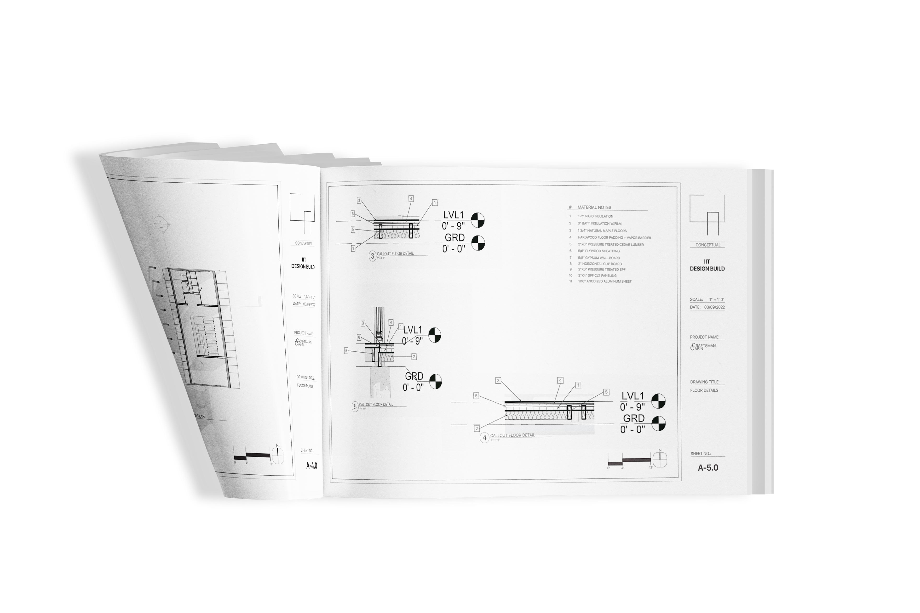
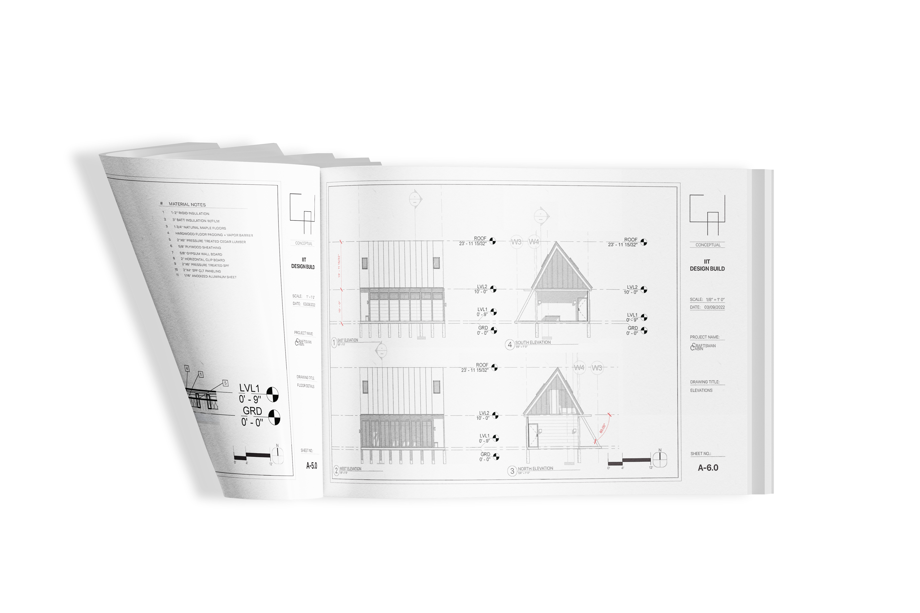
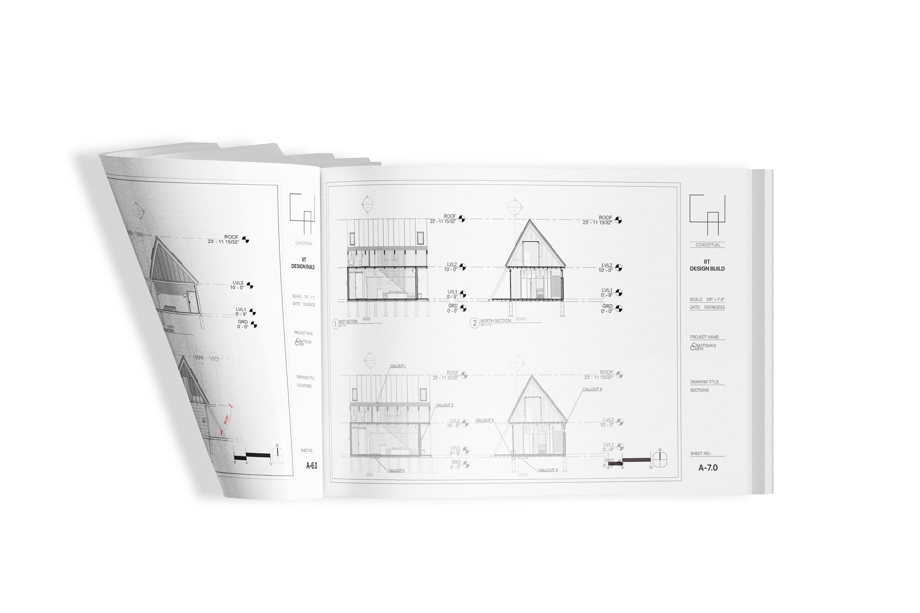
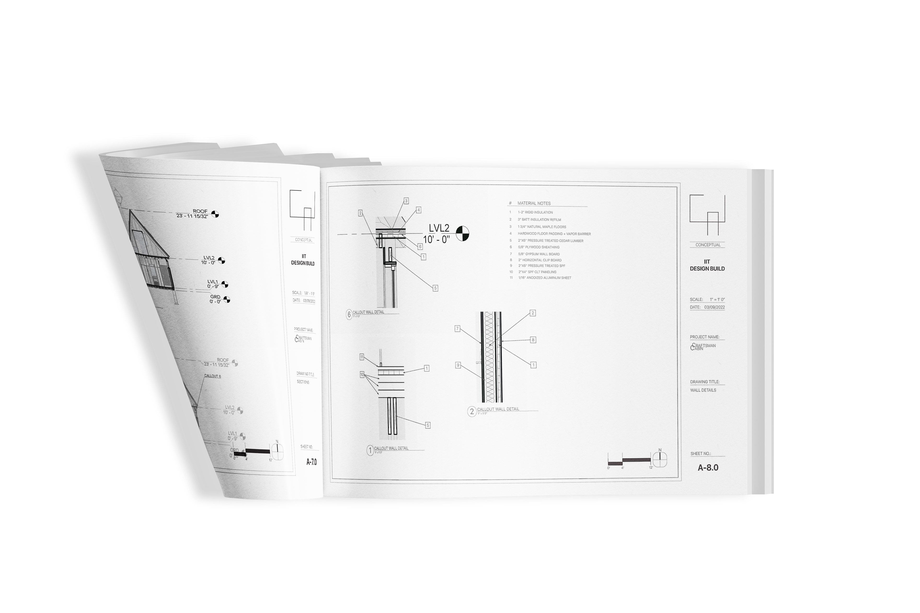
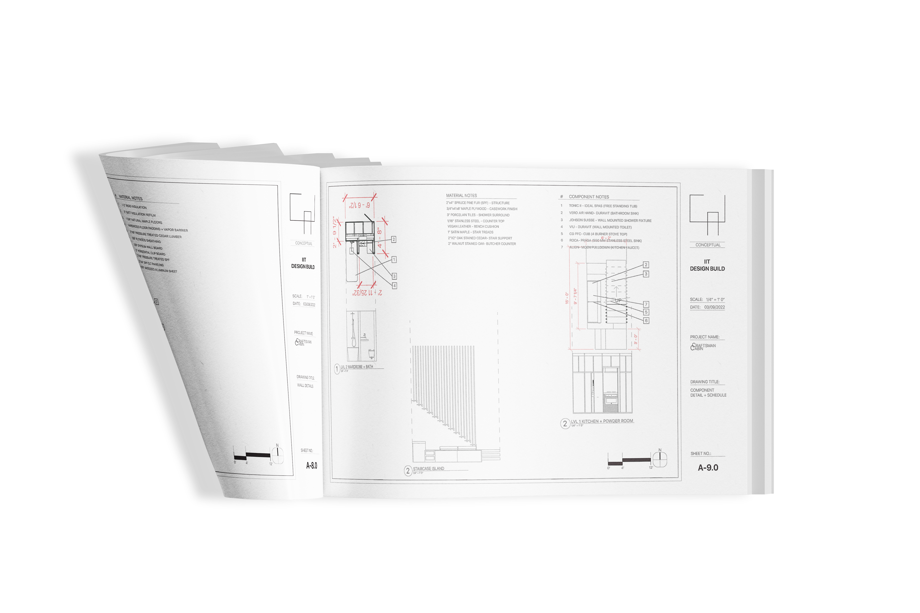
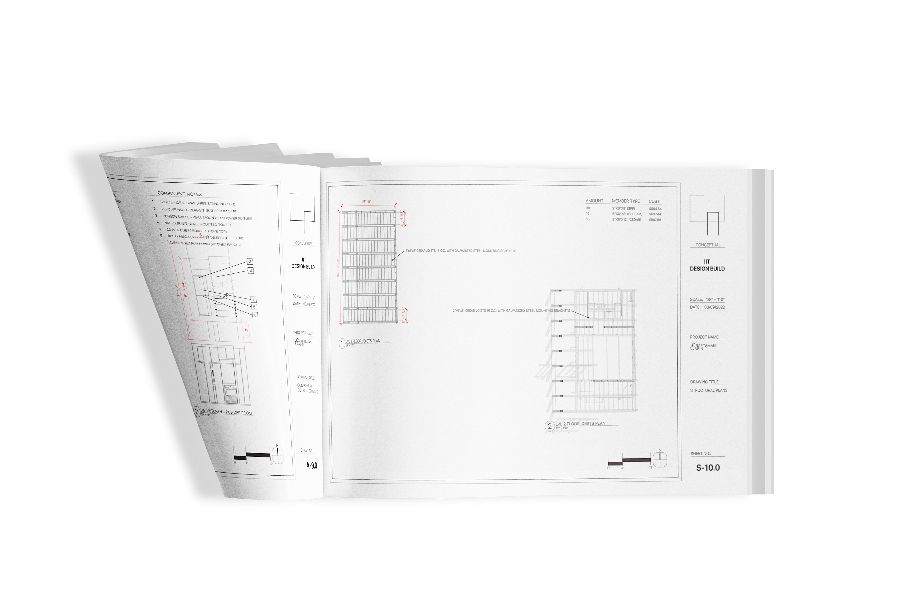
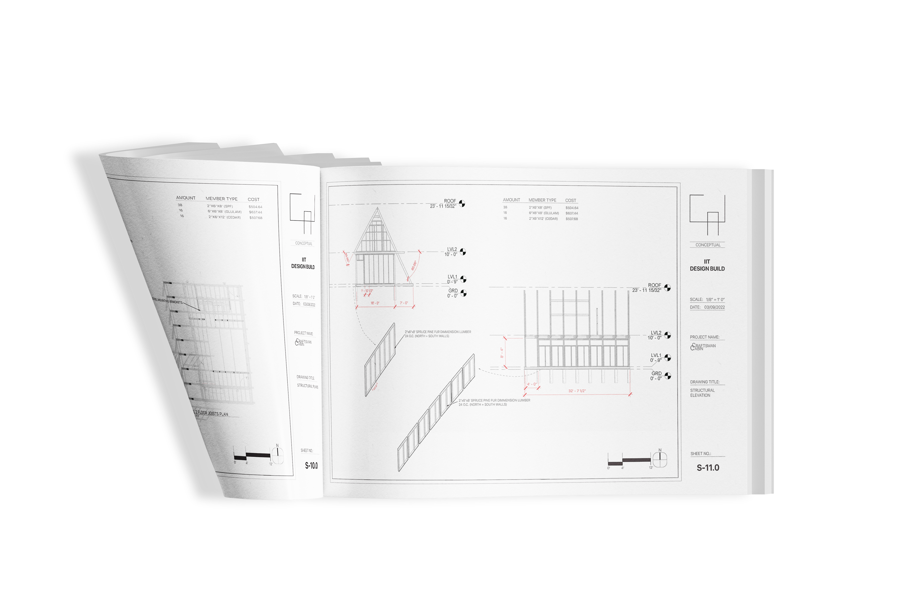
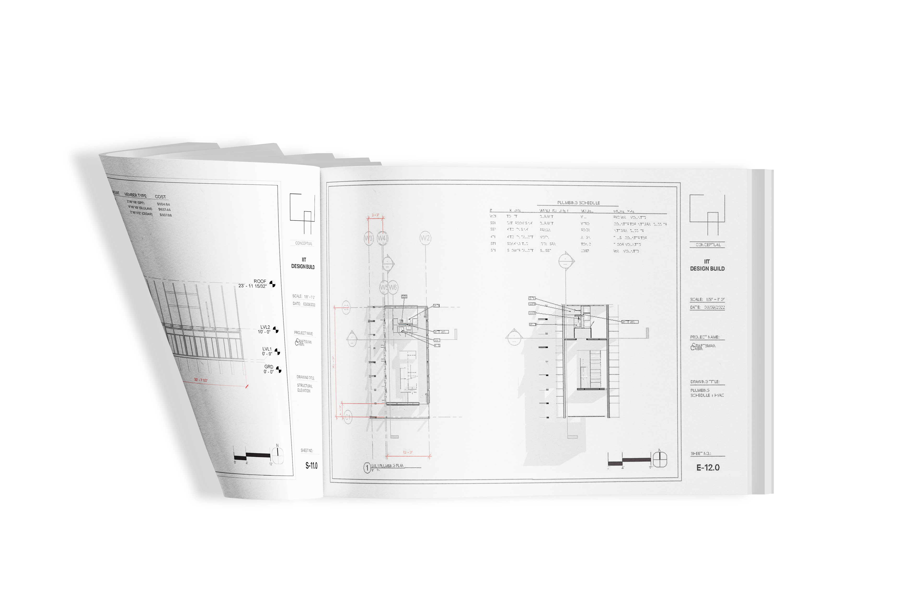
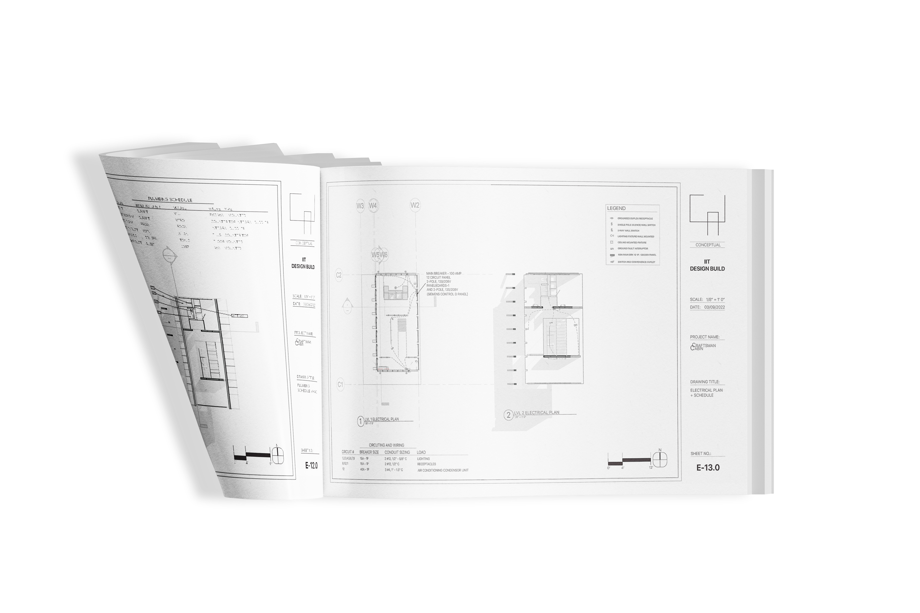
Craftsman Cabin construction document set
